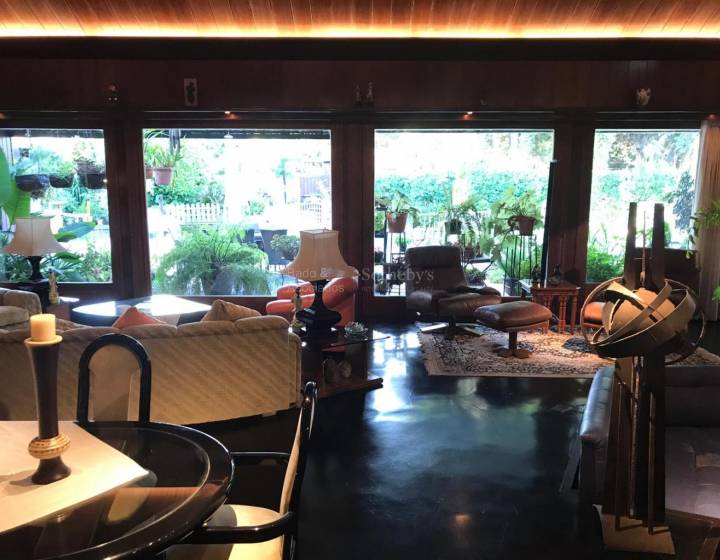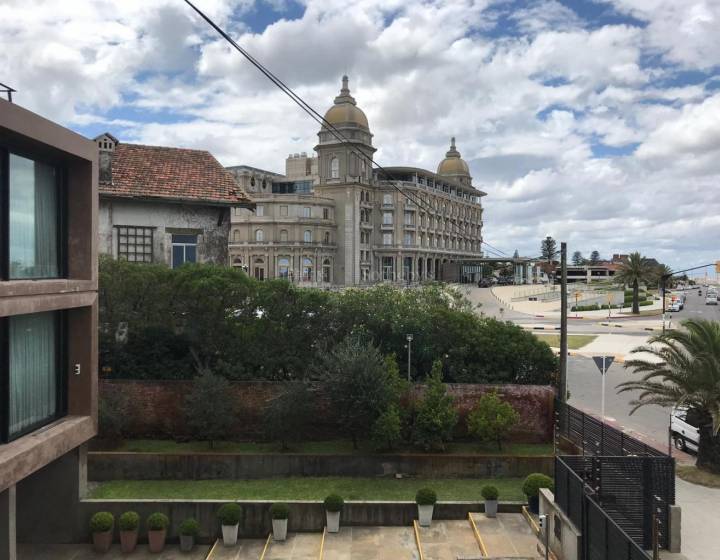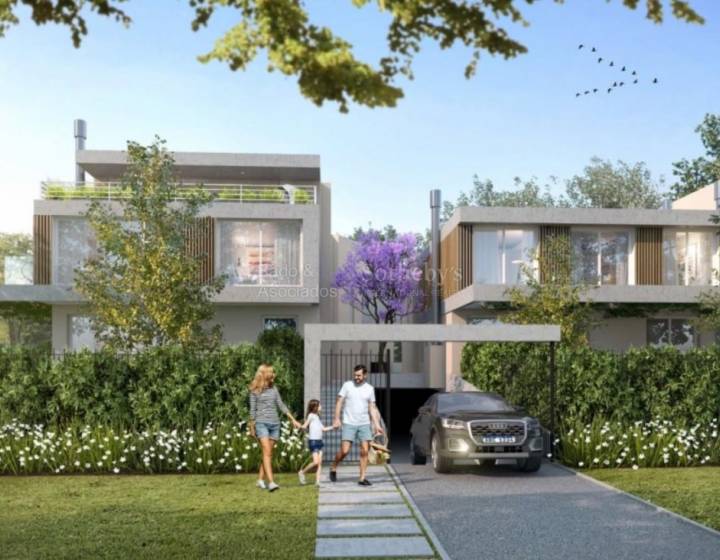Description
Excellent house of Architect Guerra. On a plot of land of 1704 m2 and 34 m of frontage. The house has a large entrance hall, dressing room and compartmentalized toilet. Large reception, living room with fireplace, dining room and closed gallery that is integrated into the background. Very good size desk, with side exit. Kitchen with island and dining room. Defined service and laundry unit. On the ground floor: 3 bedrooms en suite, the master with a dressing room. All bathrooms recycled. Upstairs: Fourth bedroom suite and large playroom. Super complete and enjoyable side bungalow, it is also integrated into the pool. Large, beautiful garden, with heated pool. Outdoor bathroom. The house has: * Excellent state of conservation. * Gas central hot water and heat pump. * Gas underfloor heating. * Air conditioners in most rooms. * Excellent orientation, which gives very good light to all environments. *Home automation. * Irrigation. The 4 garages are independent, with a large attic on the mezzanine.
Caracteristics of property
 4 Bedrooms
4 Bedrooms Bathrooms: 6
Bathrooms: 6 Size: 774m²
Size: 774m² Land area: 1704m²
Land area: 1704m² : 1
: 1 In-suite bedrooms: 4
In-suite bedrooms: 4 Garage: 4
Garage: 4 Swimming pool
Swimming pool Barbacue
Barbacue Heating:
Heating:  Floors: 2
Floors: 2 Security:
Security:  Garden
Garden- Swimming pool: Si
- Floors: 2
- Maid room: 1
Videos
4 Bedrooms
Bathrooms: 6
Size: 774m²
Land area: 1704m²
: 1
In-suite bedrooms: 4
Garage: 4
Swimming pool
Barbacue
Heating:
Floors: 2
Security:
Garden




Learn +
Consult
Coordinate Visit
Recommend