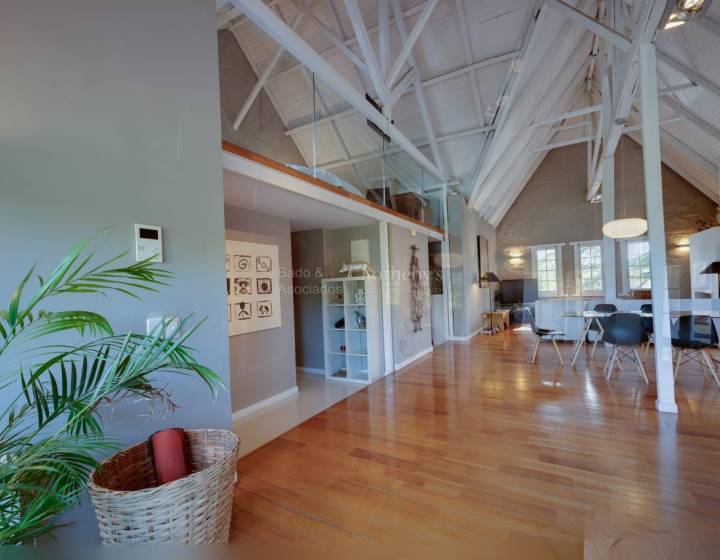Description
Penthouse on the 9th floor overlooking Rambla de Pocitos. Built in 1955 by architect Raúl Sichero. It is a renovated apartment from 1990 with 100 m² of interior space and an 80 m² terrace. The unit features parquet floors from the era, painted exposed brick walls, large front-facing windows connecting to a spacious terrace with a light roof structure. The terrace was fully renovated this year. It has a wooden ceiling, central heating through hydraulic radiant floor heating, central hot water, and a garage.Caracteristics of property
1 Bedroom
Bathrooms: 2
Total area: 180,00 m²
Size: 100m²
Balcony area: 80m²
Garages:
Common expenses: $U 34000
Heating: central losa radiante
Orientation: South
Layout: Front
Condominium
Floor: 9
Floor count: 9
Elevator


Learn +
Consult
Coordinate Visit
Recommend