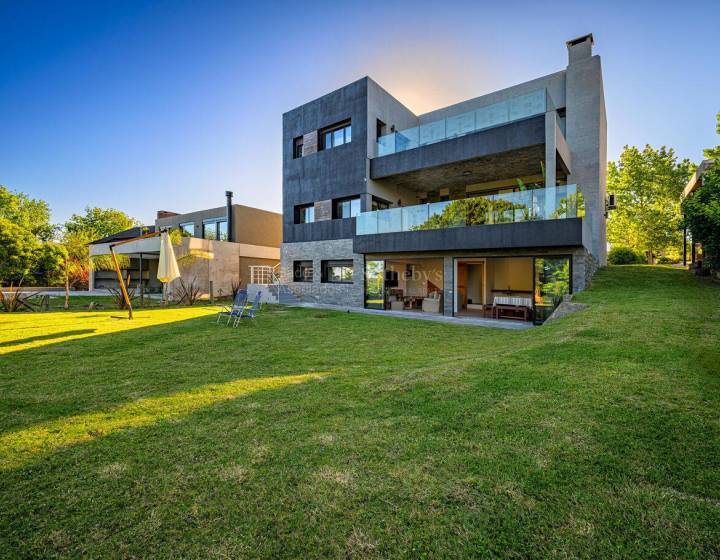Description
Modern Three-Story Residence – Lomas de La Tahona
Located in the exclusive private community of Lomas de La Tahona, this contemporary three-story residence seamlessly combines design, comfort, and exceptional construction quality.
Set on a 1,133 m² lot with 454 m² of built area, it offers a perfect balance between timeless elegance and modern functionality.
Built with a traditional system and stone-clad exterior, the property stands out for its solidity, style, and warmth.
Lapacho hardwood floors throughout bring a sense of refined warmth and distinction to every space.
The generous proportions, abundant natural light, and premium finishes create an atmosphere of exceptional comfort and sophistication.
On the main floor, a spacious living and dining room with a large wood-burning fireplace opens onto an expansive terrace overlooking the lush backyard, surrounded by nature.
This level also features a defined kitchen with beautiful garden views and access to the terrace, a guest toilet, laundry area, and a bright front-facing bedroom with a full bathroom.
The second floor includes a comfortable family room, a large master suite with walk-in closet and access to a private terrace.
It also offers another en-suite bedroom with built-in wardrobes, and a third front-facing bedroom with a full bathroom.
On the lower level, the house features a spacious enclosed barbecue area with grill, a large sitting area, full bathroom, service bedroom with private bath, laundry facilities, and direct access to the garden.
Outdoors, a large landscaped backyard with automatic irrigation, swimming pool, and parking space for three vehicles complete the setting.
A modern and functional home, featuring high ceilings, wide doors, and large windows that flood the interiors with natural light.
Ideal for those seeking privacy, comfort, security, and a sophisticated lifestyle in one most prestigious neighborhoods, surrounded by nature and tranquility — perfect for family living.
Caracteristics of property
 5 Bedrooms
5 Bedrooms Bathrooms: 6
Bathrooms: 6 Total area: 1.133,00 m²
Total area: 1.133,00 m² Size: 454m²
Size: 454m² Land area: 1133m²
Land area: 1133m² Balcony area: 60m²
Balcony area: 60m² : 1
: 1 In-suite bedrooms: 2
In-suite bedrooms: 2 Common expenses: $U 19000
Common expenses: $U 19000 Swimming pool
Swimming pool Barbacue
Barbacue Heating:
Heating:  Includes furniture
Includes furniture Orientation: North
Orientation: North Floors: 3
Floors: 3 Year of construction: 2013
Year of construction: 2013 Security:
Security:  Garden
Garden Pets allowed
Pets allowed- : Si
- Swimming pool: Si
- Floors: 3
- Maid room: 1
5 Bedrooms
Bathrooms: 6
Total area: 1.133,00 m²
Size: 454m²
Land area: 1133m²
Balcony area: 60m²
: 1
In-suite bedrooms: 2
Common expenses: $U 19000
Swimming pool
Barbacue
Heating:
Includes furniture
Orientation: North
Floors: 3
Year of construction: 2013
Security:
Garden
Pets allowed



Learn +
Consult
Coordinate Visit
Recommend