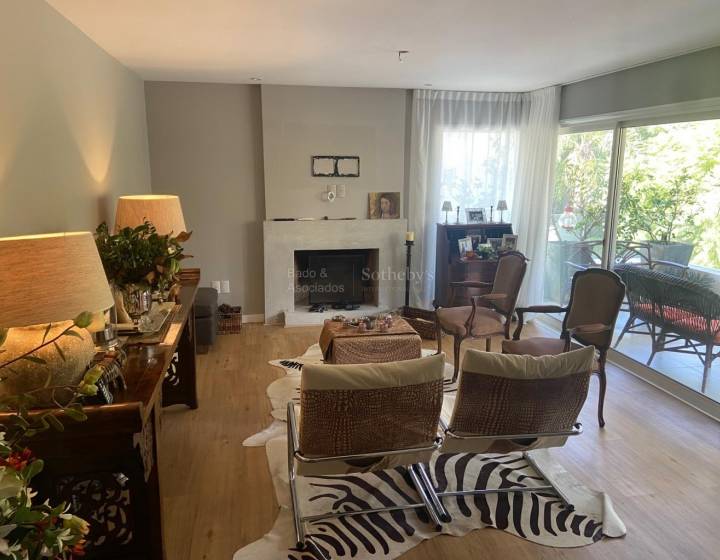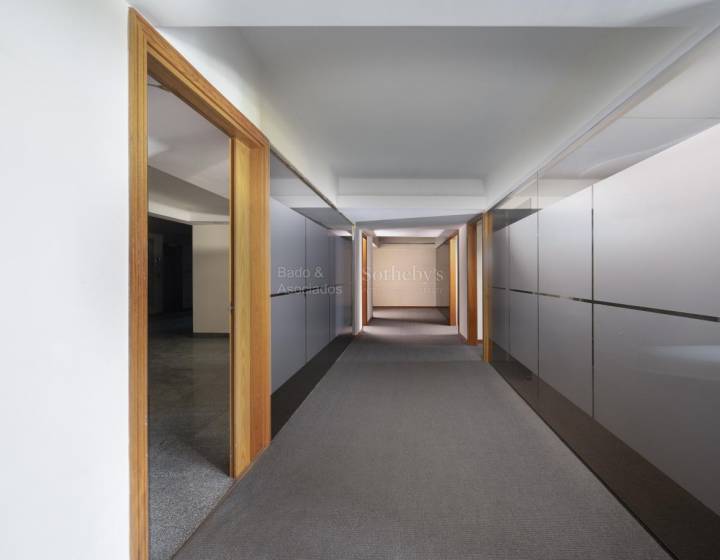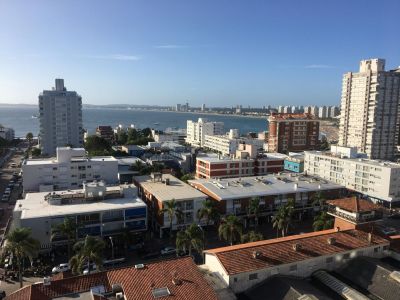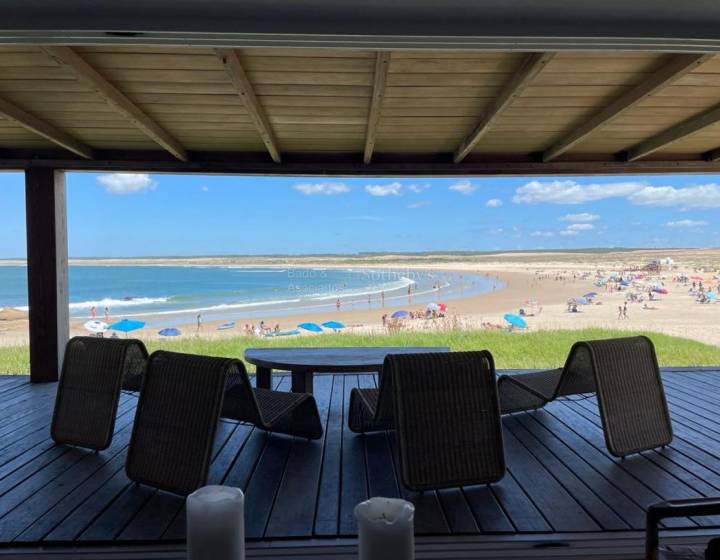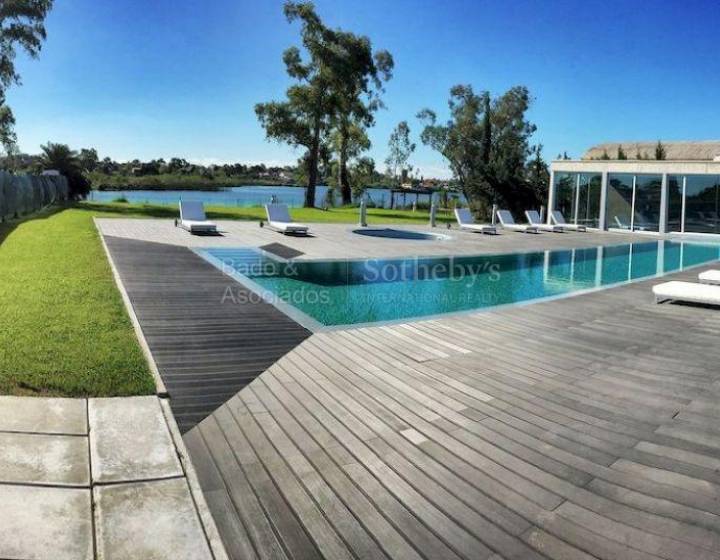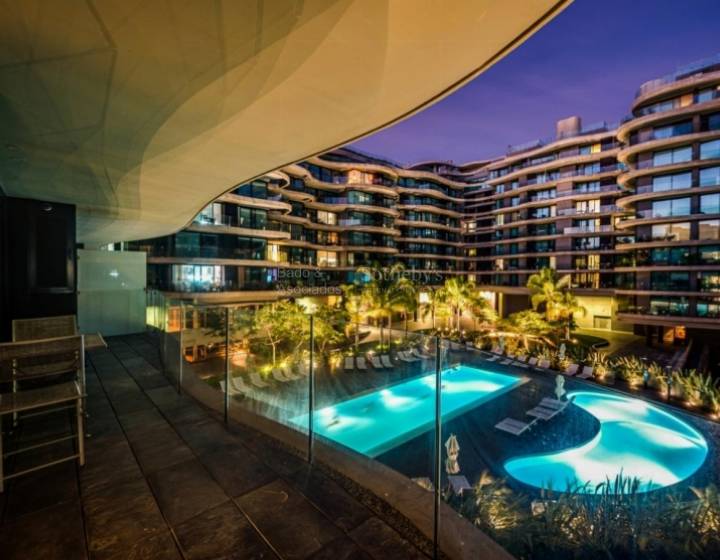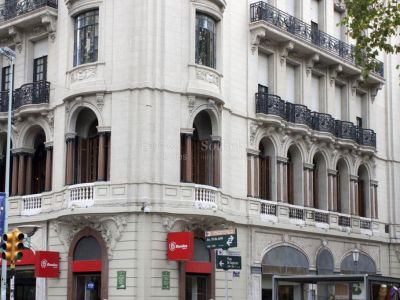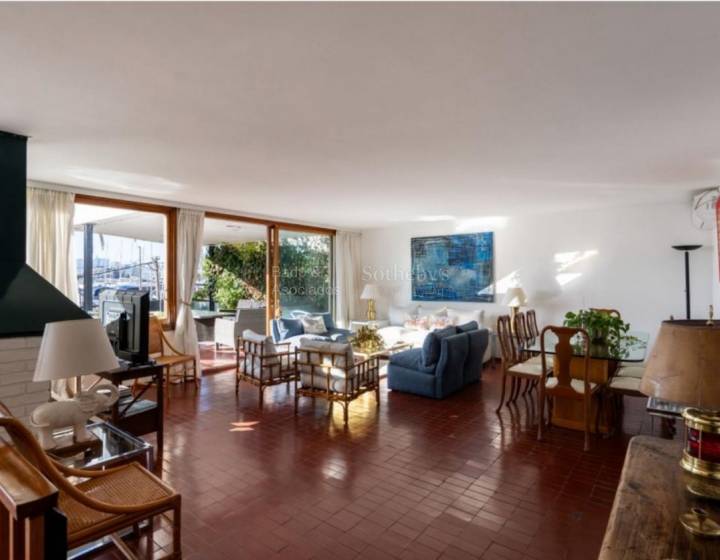Ordenar por:
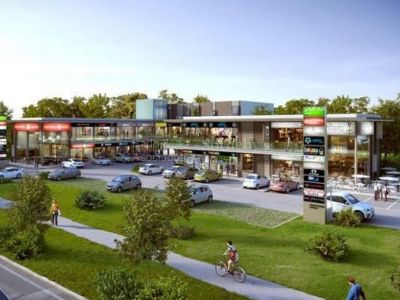
Portal Brunel
+ InfoMontevideo
MA
230,00 m²
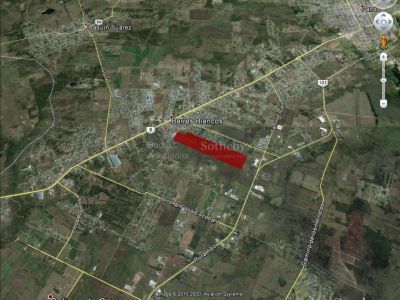
Terreno en Ruta 101 !
+ InfoRuta 101
350.000,00 m²

Apartamento en alquiler - amueblado
+ InfoPocitos
2
2
98,00 m²
1
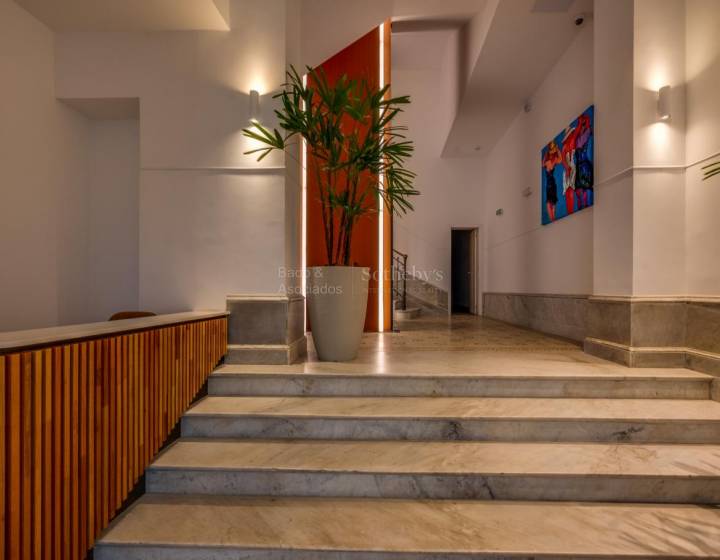
Ideal para gran empresa
+ InfoCiudad Vieja
3
2
118,70 m²
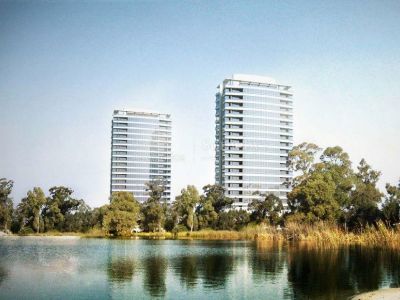
Faros de Carrasco nuevo
+ InfoCarrasco Este
2
2
90,00 m²
1

Apartamento en la mejor zona de Carrasco !
+ InfoCarrasco
2
2
120,00 m²
2
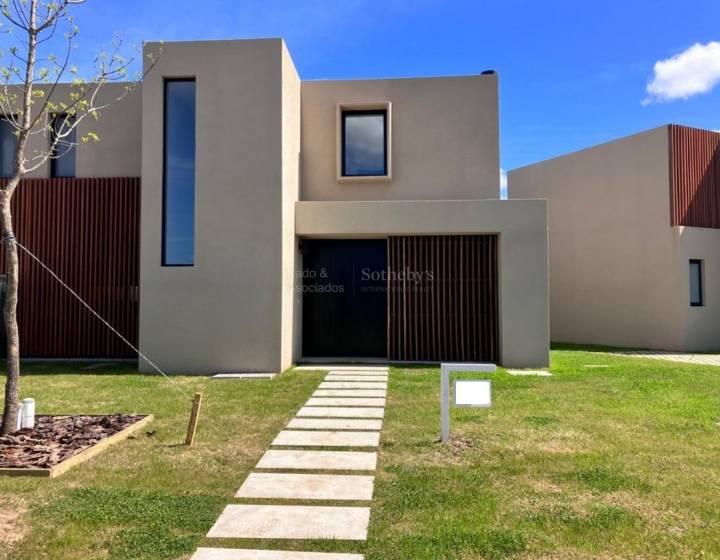
Casa a estrenar Huertas de los Horneros - E1
+ InfoHuertas de los Horneros
3
3
141,00 m²
649,00 m²
161,00 m²
4
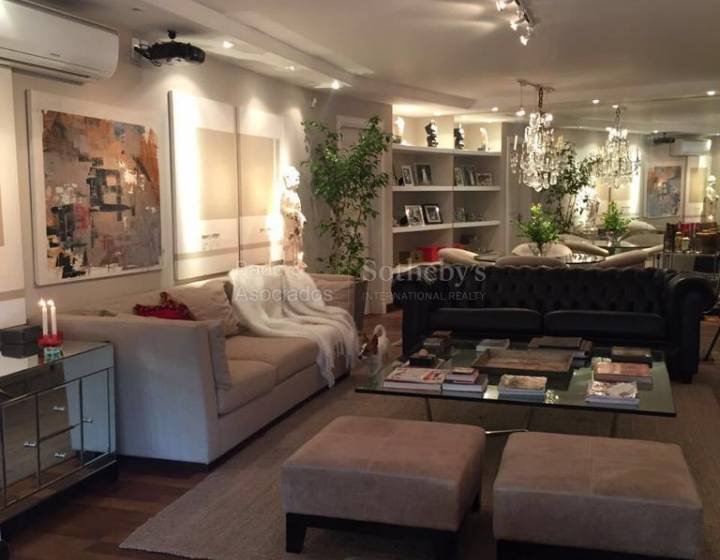
Excelente apartamento amueblado con jardin
+ InfoCarrasco
2
2
142,00 m²
2
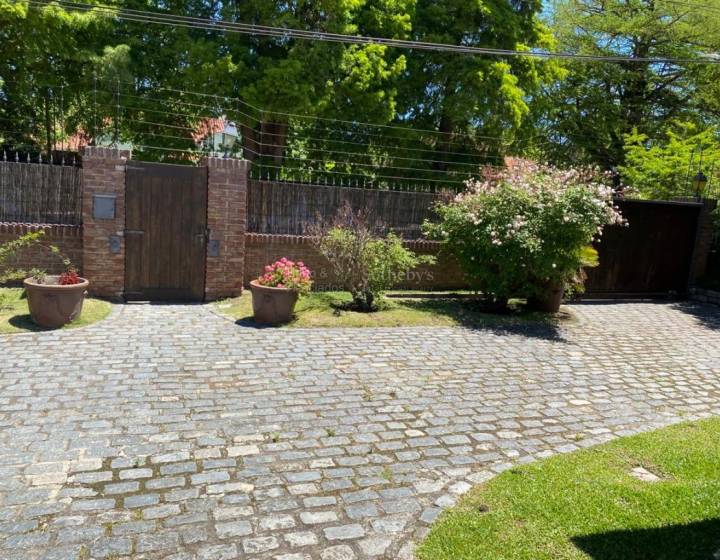
HERMOSA CASA EN CARRASCO !!!
+ InfoCarrasco
5
4
818,00 m²
359,00 m²
2
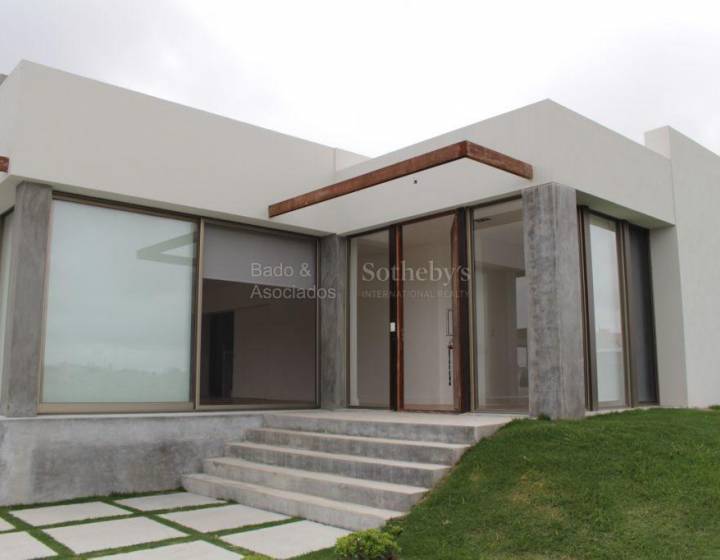
Casa en alquiler
+ InfoViñedos de la Tahona
3
3
1.000,00 m²
230,00 m²
2
